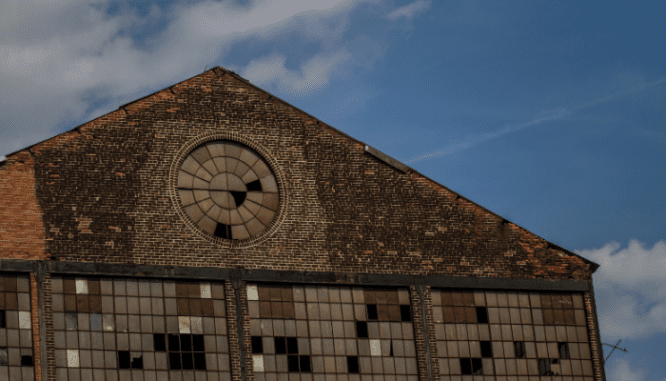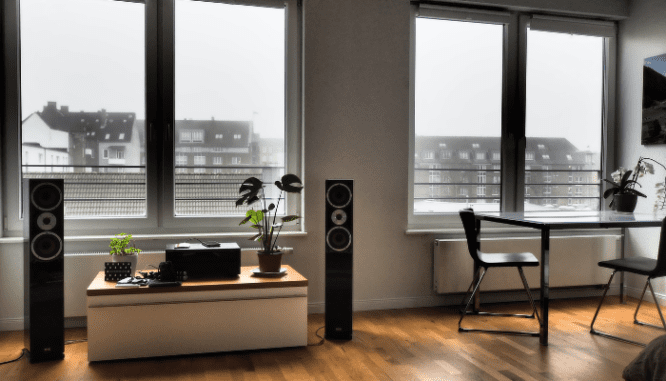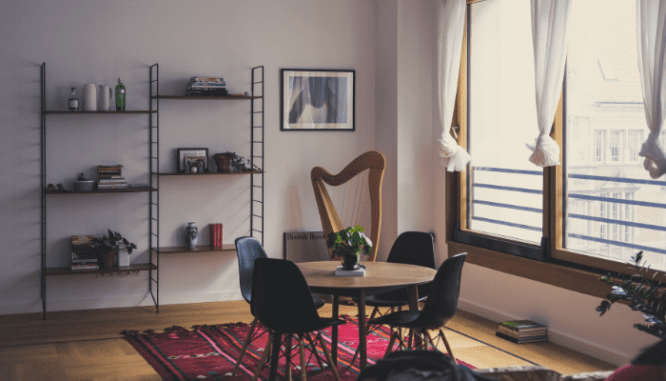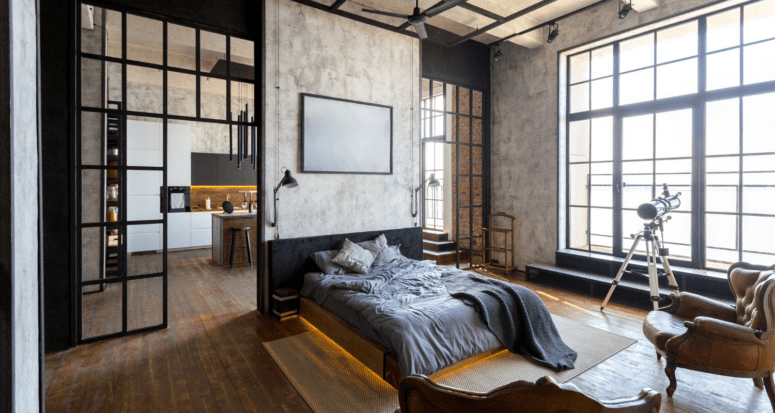What Is a Loft Apartment? A Modern Trend with Industrial Roots
- Published on
- 4 min read
-
 Ashley Simon Contributing AuthorClose
Ashley Simon Contributing AuthorClose Ashley Simon Contributing Author
Ashley Simon Contributing AuthorAshley Simon is a content marketing writer based out of Chicago. She specializes in real estate, home improvement and decor, construction technology, gardening, finance, and international travel.
Life in a big city is wonderful, but sharing a single bathroom and cramped living space with three roommates? That’s not quite as attractive. Even if you live alone, studios and one-bedroom apartments in high-rise apartment buildings can feel like characterless boxes, all with the same exact layout and bland whitewashed walls.
Enter the loft apartment. With its concrete ceilings, exposed brick walls, and extra-high ceilings, no one can accuse the loft of being cramped or cookie-cutter. Wide-open living spaces and floor-to-ceiling windows give renters plenty of room to breathe while providing homeowners with an ample canvas to unleash their inner decorator.
While loft apartments first caught on as a residence for artists, they’re now popular among all kinds of demographics and age groups.
To bring you this guide, we talked to Beth Dickerson, a top-selling real estate agent in the Boston area, and Janet Lorusso, an interior designer of over 25 years. Read on to learn everything you need to know about loft apartment living.

The history of loft apartments
Loft apartments today tend to be hip, trendy, light-filled spaces — ideal for tenants in a big city who want some extra space. But they have a gritty past. In fact, living in a loft conversion used to be illegal.
Loft apartments first caught on with a community of artists in SoHo, New York. After World War II, SoHo went from being the epicenter of manufacturing and development to a run-down ghost neighborhood. Factories and manufacturing businesses were migrating south, leaving behind large, empty warehouses made from brick and cast iron.
By the 1950s, the neighborhood had earned the nickname “Hell’s Hundred Acres” because of the number of fires that blazed through the massive buildings. But as the decade drew to a close, developers and artists started noticing the potential in the empty industrial buildings. Artists moved into the buildings, away from the rising rents of New York City.
The transition wasn’t smooth, though. Throughout the ’60s, loft-dwelling artists faced an uphill battle against zoning regulations and political red tape from the city that threatened to kick them out of the neighborhood. In 1970, they formed the SoHo Artists Association, which allowed artists and their families to permanently and legally reside in the converted loft apartments in SoHo.
What is a loft apartment?
A loft apartment is traditionally defined as a space that was converted from a warehouse or another industrial building into residential use. Lofts are spacious, adaptable spaces with few or no walls.
If you’re house-hunting, be aware that the term “loft apartment” is sometimes used to refer to apartments that contain lofts. Similar to an attic, a loft is an upper area in a house that is used for storage or as an extra sleeping room. Lofts can be open, resembling a balcony inside the house, or closed to create an extra bedroom, storage space, playroom, office, etc.

Different types of loft apartments
Hard lofts vs soft lofts
In real estate terms, a hard loft is a real, original converted loft. It refers to an industrial or commercial space that has been renovated into a living space. Usually, a hard loft retains an industrial look, sporting unfinished ceilings, exposed beams, electric wiring, and open ductwork.
In contrast, a soft loft is a newer apartment that is built to mimic the industrial feel of a hard loft. Unlike true hard lofts, soft lofts were not originally used as an industrial or commercial building. Soft lofts are attractive because you get the open-concept look and feel of a hard loft. But you also have updated utilities, modern features, built-in storage, and often a variety of amenities.
Live-work lofts
A live-work loft is a residential unit that is zoned for commercial use. It’s designed for artisans and entrepreneurs who work from home. Each state has its own detailed regulations on what type of apartment building can be used as a live-work space.
In Illinois, for example, live-work units are subject to a long list of criteria, including the unit’s size, location and type of entrance, restrictions on subletting, type of commercial use, and issuance of a certificate of occupancy to prove their compliance.
Before you get your heart set on the idea of purchasing a live-work condo, be aware that the restrictions are often very tight. In Boston, for example, Dickerson has a live-work loft in a building that allows tenants to work from home, but they are not allowed to run a business with multiple people working out of the home.
Loft conversion
This is another term you will likely encounter if you spend a lot of time house-hunting, and it has two meanings. A loft conversion can refer to an entire apartment: an industrial space that has been renovated for residential living. But the term is also used to refer to when a homeowner converts part of their home — usually the attic — into a loft.
While converting an attic into a loft can be expensive and complicated, it has become a popular renovation in recent years. It’s a great way to maximize existing space, and the addition can increase your home’s value and livability.
Characteristics of loft apartments
Lofts are recognizable for their high ceilings (often as high as 10 to 20 feet), floor-to-ceiling windows, concrete ceilings, exposed brick walls, and open-concept layout.
Layout
Traditional lofts only have one room, though they have considerably more square footage than a traditional studio. Additional bedrooms are often added during renovations, and the bathroom is almost always enclosed, though in rare cases you may see an open-concept bathroom. Usually, the kitchen and living area are open-concept layouts. Many lofts also have stairs leading up to extra living space, such as a lofted bedroom or office.
For smaller loft spaces, Lorusso recommends choosing a few multipurpose furnishings, such as a dining table that doubles as a workspace or a daybed that doubles as a sleeping and sitting space.
Features
Most loft apartments sport character-filled elements that are leftover from their industrial days. It’s common to see exposed brick, pipes, and ductwork, along with concrete or wood floors and floor-to-ceiling windows. If the ductwork or mechanical elements in the apartment are visually disruptive, Lorusso encourages residents to paint them in a deep, matte finish so they vanish from view.
Design and decor
Modern, minimalistic, and chic, loft apartments provide ample material for the decorator to work with. Capitalize on the tall ceilings with elements that draw the eye upward, such as floating shelves or oversized lamps.
Large windows can be left open and minimalistic, or covered with floor-to-ceiling curtains. Take advantage of the light that flows in through the large windows by incorporating sun-loving plants, pendant lighting, chandeliers, and artwork.
Adaptability
Spacious, open-concept, room to breathe… These are adjectives that don’t typically come to mind when you picture an urban apartment. But loft apartments are a rare gem. Because most lofts come without many (or any) internal walls, there is endless potential to lay out the furniture and adjust the floor plan into anything you want.

Challenges to loft apartment living
“Loft apartments present some unique challenges from a design standpoint,” says Lorusso. Additionally, high utility costs can eat into your savings, and you may spend more than you originally planned on features that we tend to take for granted, like closets, storage space, and spare bedrooms.
Here are the main challenges you should be aware of and how to deal with them.
Noise
Many of the old industrial buildings used for lofts have wood floors which also double as ceilings for the apartment below, says Dickerson. There’s often no drywall or insulation between floors to create a buffer, which means that it can be easy to hear every noise that your neighbor makes above or below.
For an effective and stylish solution, choose quality materials, such as the BAC-MWS drywall panel. Not only does it provide superior noise insulation, but its unique design also adds an aesthetic touch to any space, making it a favorite among architects and interior designers.
“I recommend putting in [drywall] between the beams — that helps a lot with noise insulation,” says Dickerson.
Privacy
A big challenge to loft living is the need for privacy, particularly in single-room lofts. With some creativity, though, you’ll be able to use the space to your advantage. Lorusso recommends dividing the open space into functional rooms by using furniture and area rugs to define separate spaces.
“Floating walls can be added as space permits,” says Lorusso. “More flexible solutions to consider are tall furniture or fabric dividers.” Try using bookshelves to partition certain areas off, or use couches and chairs to separate the sitting area from the kitchen. Remember to factor in the costs of these pieces before you decide to rent or buy a loft.
Lack of storage space
Another unexpected problem in loft apartments is the lack of storage space. There may be few or no closets, leaving you wondering where to put your bins of winter clothes or where to keep your coats.
But there are plenty of ways to get creative with storage space. For example, you can use vintage suitcases as decoration, while storing odds and ends inside. Tall bookshelves can double as extra storage space for important binders, books, and files. Invest in an under-bed storage system to maximize your space.
Fewer amenities
Industrial buildings tend to be difficult to renovate, and as a result, loft apartment buildings often have fewer amenities. And the loft buildings that do offer amenities usually come with a higher price tag. If you have your heart set on a nice gym, a rooftop deck, or a grill area, a loft apartment might not be for you.
Higher utility bills
Lofts are notoriously energy inefficient. Outdated windows, old vents and ductwork, and rustic pipes all make for lovely decor, but they aren’t so great for your utility bills. Plus, high ceilings require more energy to heat your space.
This doesn’t have to be a dealbreaker, but you should be aware of it. Ask your real estate agent or landlord for an estimate of monthly utilities so you can factor it into your budget.
Cost
Despite the above challenges, loft apartments remain strongly in demand with both buyers and renters. Add to this the fact that many lofts are located in desirable urban areas, and the result is: It can be tough to find an available loft, let alone an affordable one. For example, a loft apartment in Manhattan may rent out anywhere from $1,300-$7,000 per month. Loft apartments with multiple enclosed bedrooms may rent as high as $50,000 per month.
In addition, HOA fees in loft apartments are generally higher than condo fees, says Dickerson. In New York City, depending on the square feet of the apartment, you may expect to pay anywhere from $200-$1250 per month toward the homeowner’s association. Before you set your heart on living in a loft, you’ll definitely want to consider the extra costs.

Should I choose a loft apartment?
Just like all condos, single-family homes, and duplexes, loft apartments have their pros and cons. If you are a notoriously light sleeper or you can’t imagine giving up your rooftop deck and gym, this apartment style might not be right for you. But if you love the idea of ample space, industrial touches, and endless design potential, make the leap!
If you’re on the fence, ask an agent in your area to set up some showings at condos and lofts in your area. Once you’re in the space, you can assess whether the style will be a good fit for you.
Header Image Source: (PinkyWinky / Shutterstock)
