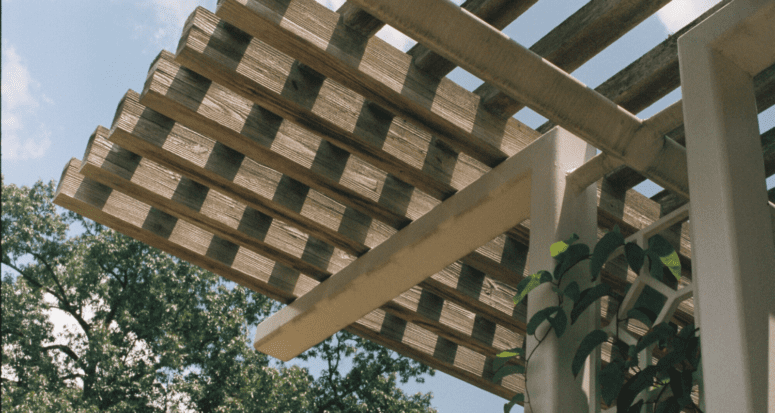Should You Add a Front Porch Pergola for Curb Appeal’s Sake?
- Published on
- 6 min read
-
 Astrid Storey Contributing AuthorClose
Astrid Storey Contributing AuthorClose Astrid Storey Contributing Author
Astrid Storey Contributing AuthorAstrid Storey is originally from Panama and spent most of her early years traveling through Central and South America. She arrived in Denver in 2003, the day after graduating college. During the next decade-and-a-half, she’s juggled a career in a variety of creative and marketing roles while building her own studio, Storey Creative, with clients in real estate, health care, publishing, and tech.
Here’s a crazy idea: What if you added an outdoor structure to your house — typically reserved for backyard enjoyment — right out front for everyone to see? That’s what some homeowners are doing with front porch pergola additions.
A pergola, per Merriam-Webster, is an outdoor structure made of columns that support an open roof of beams and rafters. You can leave the ceiling grid open to the elements or get fancy with it. Climbing plants offer earthy visual interest while a retractable awning creates a shaded outdoor seating area.
If you’re trying to achieve front porch pergola curb appeal, read on to learn more about the different kinds of pergola structures available (some will blend beautifully with your home’s style and architecture, and others… not so much). We’ll also cover how to avoid pergola structures that will only clash with your neighborhood vibe, and what you can expect to get back from an ROI perspective on this type of project.
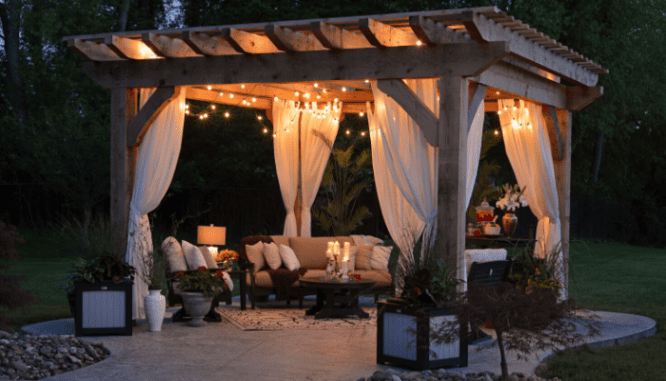
Pergola trends: from the small screen to your block
The unique twist on the traditional pergola didn’t appear out of thin air. Over the past few years, this design trend offering a certain curb appeal flair was featured on Joanna Gaines’ work in Season 5 of Fixer Upper. Meanwhile her husband Chip’s 2017 European inspired cottage noticeably featured pergolas hanging over the garage doors.
Another TV designer putting out the good PR for front porch pergolas? John Gidding on HGTV’s Curb Appeal. On this show, front-facing pergola additions of all sizes are a frequent accent for the chosen homes. Remodeling Magazine has called pergolas a “sophisticated upgrade” and an “iconic structure for outdoor sanctuaries.”
However, pergola traditions go back much further than the history of TV. The term stems from the Latin word “pergula” meaning “projecting eave.” In fact pergolas have been in use since ancient Egyptian times, serving as both a structure to display colorful flowering plants and to protect people from the elements.
To see how front porch pergola trends translate to real homeowners, we looked at pergola coverage from experts at Better Homes and Gardens and Architectural Digest who have reviewed pergolas of all shapes, sizes, materials and placements. We also discussed the specifics of front porch pergola building and resale value with Kim Trouten, a top real estate agent in Charlotte, North Carolina who sells homes 32% faster than her peers.
Pergola designs and architectural elements
Some pergolas are freestanding while others (as is most often the case with front-facing pergolas) act as extensions of an elevation off the main home, whether it be the porch, roof, or garage. Compared to arbors, which most commonly feature curved tops, the pergola roof structure is flat, i.e., parallel with the ground. As for the visual interest? That comes from a pergola’s distinct architectural flourishes.
“The success of the pergola today comes from the fact that different materials and profiles can make it fit with different styles of construction, depending on the home’s other architectural elements, combined with the ease of construction,” says Maribel Solis, an architect in Houston, Texas.
What are the different types of pergolas you can add to the front of your home?
There are three distinct trends for front-of-the-house pergolas — all of which have the ability to transform your home’s curb appeal and add a graceful detail to your front facade.
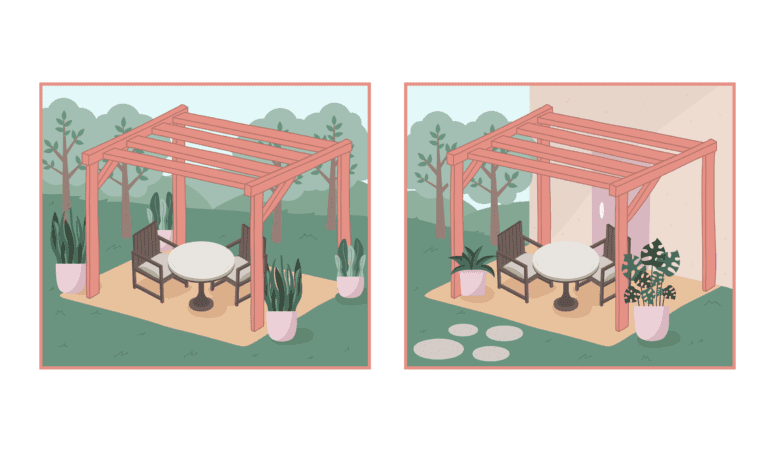
Front porch pergola
This type of pergola provides an outdoor room with space for seating and will be attached to the front elevation of the home. According to Fixr, a pergola addition will cost on average $3,100 for an area totaling 10 square feet.
These costs will cover materials (like cedar) as well as concrete footings and carpentry work. You can also design and build your own front porch pergola, if you follow the variety of online manuals that explain how to achieve the desired effect like this wood pergola building guide from HGTV, or this comprehensive step by step from This Old House. (Please note, each city and county has their own building code and, in certain locations, a pergola will require a building permit as well as a city inspection).
For custom outdoor room pergolas, you get more than just outdoor summer living. According to Remodeling Magazine, pergolas allow homeowners to transition into fall with added heating systems and fire features.
Design-flourish pergolas
This type, also known as an “eyebrow” pergola, will create a canopy or overhang over your garage door or front windows where you can get some architectural dimension, and a point of interest for climbing flowering perennials.
“We see these a lot as a decorative accent in my area,” says Trouten of her Charlotte, NC market.
You can find low maintenance easy-to-DIY kits online for this type of pergola around $699. These kits often allow you to select the shape of the corbels or brackets to match the architecture of your home. “Homeowners in my area use vines that can be trained, like wisteria, north carolina jasmine, or ivy to make it look pretty,” Trouten says.
Freestanding premade pergolas
There’s a third style, a freestanding non-permanent premade metal kit that you’ll find at home improvement or home decor retailers. Here are a few top picks:
- Metal Outdoor Adjustable Shade Gazebo at Home Depot ($480)
- Hampton Bay 10 ft x 10 ft Steel and Aluminum Outdoor Patio Arched Pergola with Slide Canopy at Home Depot ($999)
- Allen & Roth 10 ft x 10ft Freestanding Pergola from Lowes ($698)
A powder coated finish helps protect these pergola materials from the elements without developing rust, and is anchored by attaching it to the existing concrete or decking on the front porch. These structures vary in price from $500 to $1,500 and won’t require a building permit for most uses.

How to plan for your pergola addition, step by step
Follow these instructions to take your pergola build from idea to reality.
Start by brainstorming.
Take some pictures of your house, print them, and draw your ideas on top of the printed image.
Select your design features.
Try to match your pergola addition to the trim and style of the home. Regardless of where you live, “it’s easy to add a matching pergola structure to match any kind of architecture, from Nantucket and Cape-style houses, to Southern, Craftsman or even Spanish inspired facades,” Trouten says.
This graphic, from Baldwin Pergolas, shows different kinds of corbels and how they match varying architectural styles depending on your home. If you’re still unsure of which style to select, you can build a Pinterest mood board. When in doubt, you can pay a landscape designer to do the drawings for you for an average $50-$150 per hour charge.
Dot your legal i’s and cross your permit t’s.
Check with your HOA and city for rules and building codes that you need to account for before adding anything to the structure of your home.
Hire your team and get to work.
A custom pergola build can take a three-person professional crew around 42 hours of total labor if there’s an existing patio surface, according to Thumbtack. Pre-built kits can be cheaper to install — most contractors charge a flat fee — but take roughly the same amount of time and require at least two or three adults to assemble. So, if you decide to DIY, make sure you’re being safe and assemble with a friend.
Before:
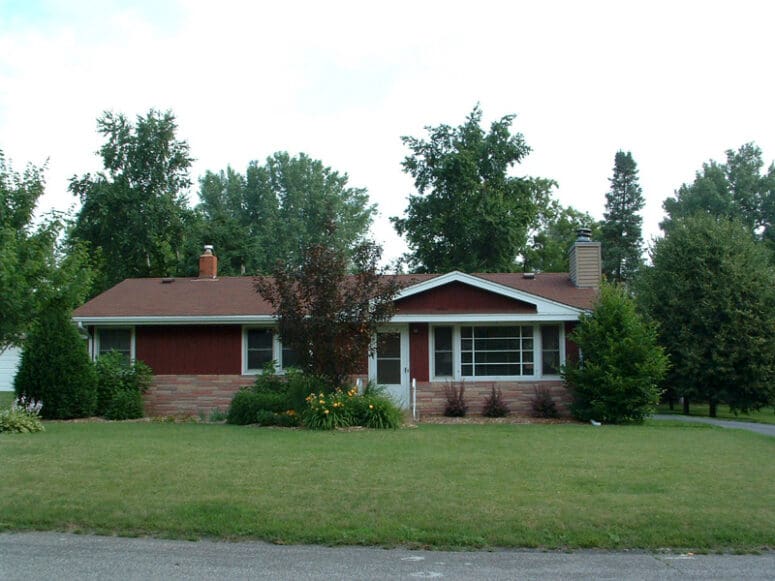
After:
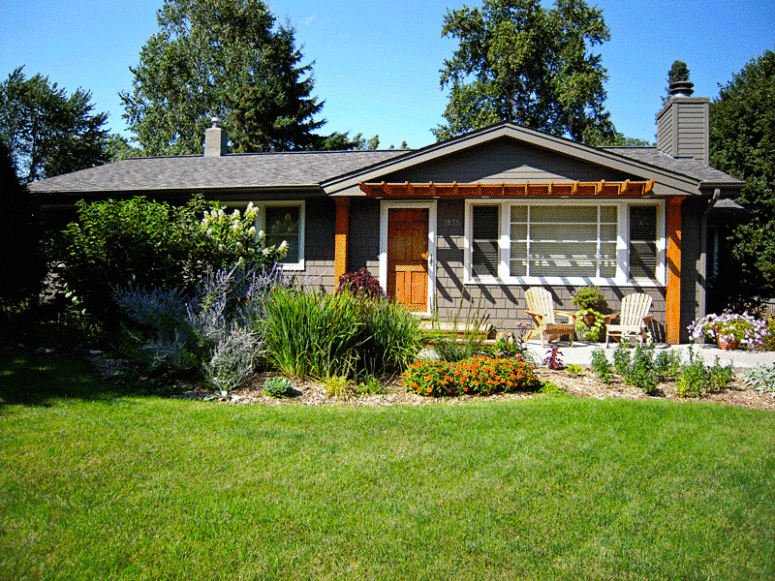
Thinking of building a front porch pergola to attract buyers? Learn how to stage this feature to maximize your curb appeal.
When it comes to staging an existing front porch pergola, we recommend the following:
- Make sure the area under and around the pergola as well as the pergola itself is clear of all debris. Regular cleaning with a high-pressure hose can take care of most accumulated dirt. “When you add an outdoor structure to your home, like the rest of the house, it needs to be properly maintained or it just becomes an eyesore,” Trouten says.
- Touch up the paint or stain on the structure. Choose a heat resistant paint to protect the materials from the sun.
- Place oversized potted plants, like this Composite Pot Planter from Wayfair or even a large evergreen plant hedge for privacy. “The key is to create an intimate gathering spot for people,” Trouten says.
- Add an iron solar chandelier to make your pergola functional at night having to run electricity.
- Mulch and trim all surrounding landscape.
- Use rattan or outdoor furniture with bright cushions to make it inviting.
Front-facing pergola ROI: How much will you get out of this project?
While there isn’t any data available on the hard ROI of a front porch pergola curb appeal, we can get a ballpark idea for the returns on this addition based on the resale value of similar outdoor projects. According to the National Association of Realtors’ 2018 Remodeling Impact Report for Outdoor Features, patios are 6th in the rank of 13 total outdoor projects that appeal to buyers and 4th in the rank of projects likely to add resale value to a home.
Given that pergolas are installed above a patio (paver or concrete) structure, and extrapolating existing data for patio ROI, we estimate that you will have a 69% return on investment on a patio and pergola project. Meaning, if you spend, for example, $7,200 building a paver patio and pergola combo; you will earn back $5,000 at the time of sale.
According to NAR’s consulted homeowners:
- 57% think adding a new patio will improve livability
- 16% do it to upgrade existing finishes and materials
- 44% admit they receive a better function and livability from their new patio
- 77% feel a sense of accomplishment when they think about the project
You also have to think about how a front-facing pergola affects your curb appeal. If it stands to improve how your house looks from the street, that’s a plus.
“Anything you can do to create a ‘wow’ factor, and have someone stop and pay attention to your home is a good thing,” says Trouten. In fact, more than 94% of the agents surveyed in HomeLight’s Q2 2019 Top Agent Insights report say that great curb appeal adds dollars to your bottom line. However, there are likely easier curb appeal projects to tackle that offer a better guarantee of returns.
Trouten puts it this way:
“If I had a client come and tell me they are planning for a front of the house pergola, I would suggest other options like painting the front door a new color, power washing, seasonal decor and great landscaping to make the front of your home more interesting. There’s no need to make a large investment, unless you’re going to build it to enjoy it yourself. You won’t get a larger return for it versus a regular front porch.”
Header Image Source: (eine limonade bitte / Unsplash)
