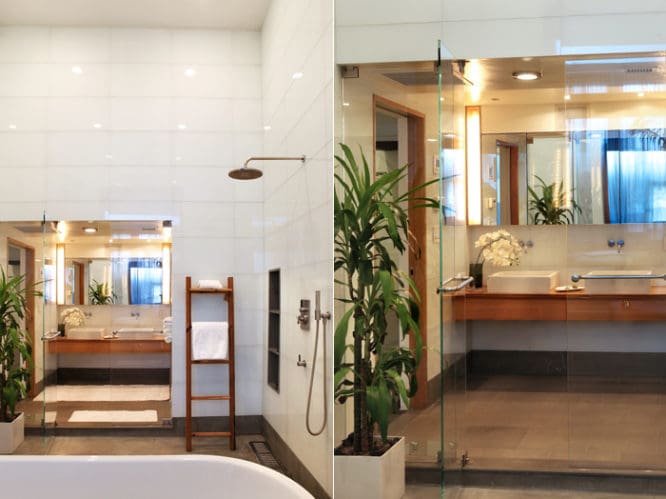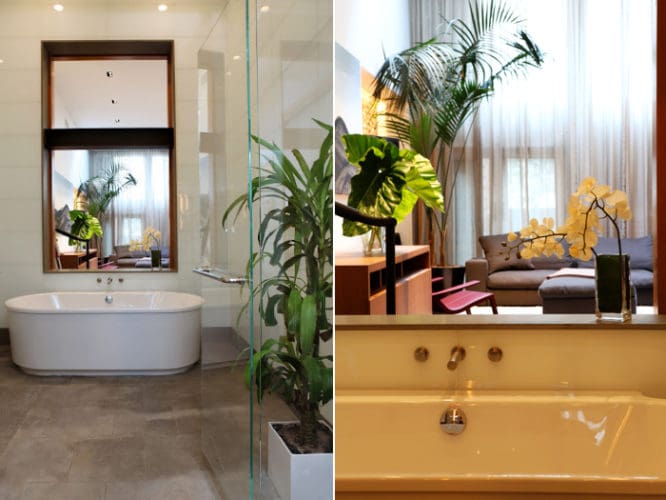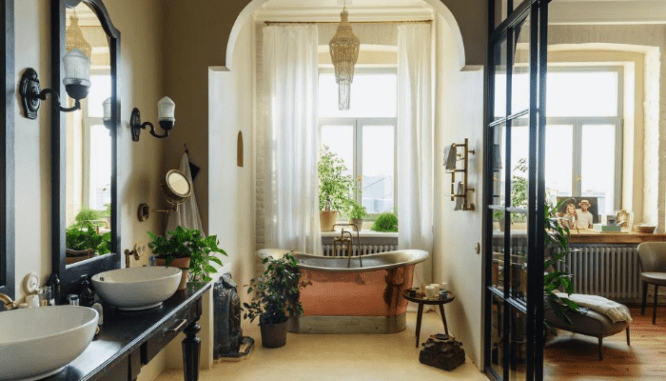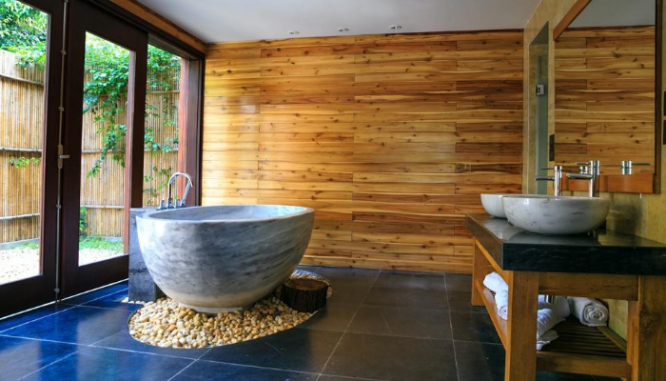Here’s a Home Design Head-Scratcher: Open Concept Bathrooms
- Published on
- 7 min read
-
 Presley Attardo Contributing AuthorClose
Presley Attardo Contributing AuthorClose Presley Attardo Contributing Author
Presley Attardo Contributing AuthorPresley is a Seattle based writer covering interior design trends, home improvement, and market updates. She has lived in San Francisco, Los Angeles, Chicago, and Washington, D.C., giving her a unique perspective on the diversity of U.S. real estate.
Last year, Elle Decor listed open concept design master suites as a top trend in 2019, celebrating the convergence of the shower, tub, and yes, even the toilet into the bedroom.
But the design remains controversial when it comes to real world livability. Scroll through the comments of any article discussing the trend and you’ll find a heavily skewed ratio between the appreciative and the repulsed.
In conversation with design experts, we’ll explore the origin of the open concept bathroom trend and its recent foray into primary residences across America.

Open concept travels from spas abroad to elite Manhattan abodes
The open concept bathroom began to draw media attention in the late 2000s as cosmopolitan hotels across the globe fashioned rooms with baths and showers visible from the bed. From the Ritz-Carlton in Dallas to the Waldorf Hilton in London to the Renaissance Capital Hotel Beijing, guests experienced unified spaces with mixed reactions, depending on their relationship to their travel companion.
These elite hotels, however, were not the first to pioneer the open-concept bathroom.
“Where we first started seeing it was in other countries. I used to spend a lot of time in Costa Rica and that idea of an indoor-outdoor bathroom is just part of the vernacular there,” shares Jessica Shaw, Director of Interior Design at The Turett Collaborative. “You would see it if you were going to a beautiful spa in the Maldives, but you wouldn’t necessarily see it anywhere in New York in the early 90s.”
Shaw, whose portfolio includes commercial spaces for illustrious record labels like Island, Def Jam, and Universal Music Group, along with a multitude of moguls’ private homes, first remembers seeing open concept bathrooms crop up on home soil in the private residences of Manhattan’s globetrotting, Jivamukti yoga-loving urbanites.
“I was invited to a party in this lovely building, a famous building in the East Village called the Christodora on Avenue B that faces Thompson Square Park and that’s where David Bowie and Iman used to live and Moby lived there. And it was the first time I saw an open concept bathroom, in a relatively small New York apartment in a fabulous building. It was very zen and it had the Buddha head,” recalls Shaw.
Among those fortunate enough to participate in the travel boom of the 1990s, the owner had experienced open concept design abroad and wanted to bring a piece back home.
“It was that whole idea of transporting someone and telling a story and transplanting you to another place and another experience,” Shaw comments.
Open concept bathrooms trial in America’s suburbs
As with many trends that start in NYC’s upper crust lofts and Hampton retreats, open concept bathroom design has gradually spread into American suburbs. Here the trend faces the ultimate litmus test for mainstream adoption: Will the everyday homeowner embrace the open concept bathroom as seen on Houzz?
Top Milwaukee real estate agent Pat Tasker doesn’t believe so.
“I showed one like that in the spring in a higher-priced house, and the people did think it was odd. They said, “it feels like we’re in a motel,” Tasker shares. “I think whoever designed it thought it was a great idea and I just don’t think it was. I don’t know; it just doesn’t seem normal to me.”
Tasker, who sells 71% more homes than the average Milwaukee agent, has encountered several listings with open-concept suites in the past couple of years, all of which spent an above-average time on the market.
Even when perfectly executed, which becomes more difficult at lower budgets, open concept bathrooms reduce privacy to a level few people can willingly commit to. Since bathrooms are often deal breakers or makers, buyers apprehensive to combine private spaces will give homes with this trend a quick pass.

Jon Jordan, certified contractor and owner of Evergreen Home Exteriors & Remodeling in Tacoma, WA confirms the sentiment:
“Many people have opted for open concept design in rooms like the kitchen, but we haven’t seen that as much with the bathroom. It can be a bit jarring to use the bathroom without privacy, and that’s been the biggest barrier for people to overcome.”
Jordan’s rare clients who request the open concept most often reference a hotel they stayed in as inspiration. However, more often than not, homeowners stick to traditional bathroom layouts, desiring a strong return on investment for a pricey remodel (on average, between $6,021 to $15,058, according to HomeAdvisor).

Pulling off open-concept bathroom design
Designing an open concept bathroom goes beyond knocking down the bedroom wall and exposing the bathroom as-is. This project requires a highly skilled architect or designer to design a space that is equally aesthetically pleasing and functionally efficient.
“It’s got everything to do with the choice of materials and the use of them. That is the art of interior design to a large extent. It’s understanding the proportions of the space and how do you choose to give life to them,” says Shaw.
Miss the mark and your master suite will look shockingly incomplete, like this open concept design in Philadelphia that went viral last November.
Create an intelligent layout
In open concept bathrooms, the bathtub acts as the focal point, creating a spa-like atmosphere akin to a traveler-favorite indoor-outdoor villa. With the soaking tub centrally located, a person can easily converse with a partner relaxing on the bed or bath side of the master suite.
Typically, the shower lives behind the tub, farther from the bedroom in a “wet zone” buffer, including a slightly sloped floor to direct water towards a drain. This space must include a powerful extractor fan to prevent steam from creeping into the bedroom area.
For those looking for a semblance of separation, opt for a layout partially quartered off with a fixed or sliding divider. Design solutions include:
- Built-in, floating cabinetry: Create a custom divider with a double vanity on the bath side and storage on the bedside. Leave generous space on the sides of the unit, as well as a gap between the ceiling to maintain an airy concept.
- Half wall with floating mirror: Similar to the previous example, a half wall perfectly accommodates a vanity sink while adding interest to the room. Leave the space above open or suspend a floating mirror from the ceiling for a contemporary customization.
- Sliding divers: For the commitment-phobe, a retractable wall provides an option to close off the bath area on the days you desire more privacy. A privacy curtain made from organic linen or bronze chainmail offers a similar advantage.
- Smart glass panels: Smart glass shifts from transparent to opaque with the flick of a switch, as demonstrated recently in the unveiling of Tokyo’s new, transparent public toilets.

Consider partitioning off the toilet
Toilet placement is easily the greatest challenge in open concept bathroom design. Visually, toilets are far less glamorous than soaking tubs and rain showers, not to mention the unpleasant sounds and smells associated with their daily use.
Open concept purists should consider adding a floor-to-ceiling pane of frosted glass or a tiled half wall to preserve some mystery.
“You aren’t going to be able to do much to block out noise from the bathroom, but putting down a thick rug or cork flooring could make a difference,” Jordan advises honestly. An indoor water feature such as a flowing waterfall or babbling fountain offers additional muffling.
For increased privacy (and marketability), homeowners should consider a looser interpretation of the open concept trend that includes a water closet, a separate room for the toilet. In the National Association of Home Builders’ latest What Home Buyers Really Want survey, 65% of recent and prospective home buyers ranked a private toilet compartment in the master bathroom as an “essential/must have” or “desirable” feature. With the loo locked behind a door, open concept bathrooms become much more approachable.

Contemplate before you commit to an open concept bathroom
When brilliantly designed, an open concept bathroom makes for a dynamic, sophisticated master suite. Still, for many homeowners, the sacrifice in privacy may feel unrealistic for fulfilling daily routines.
For those considering converting to this contemporary design, Tasker cautions:
“The thing with remodeling is, it all depends on how long you’re going to be staying there. If you’re not going to be there more than two years or three years, I’m not sure you want to go with something that’s really on-trend.”
Header Image Source: (Quang Nguyen Vinh / Pexels)
